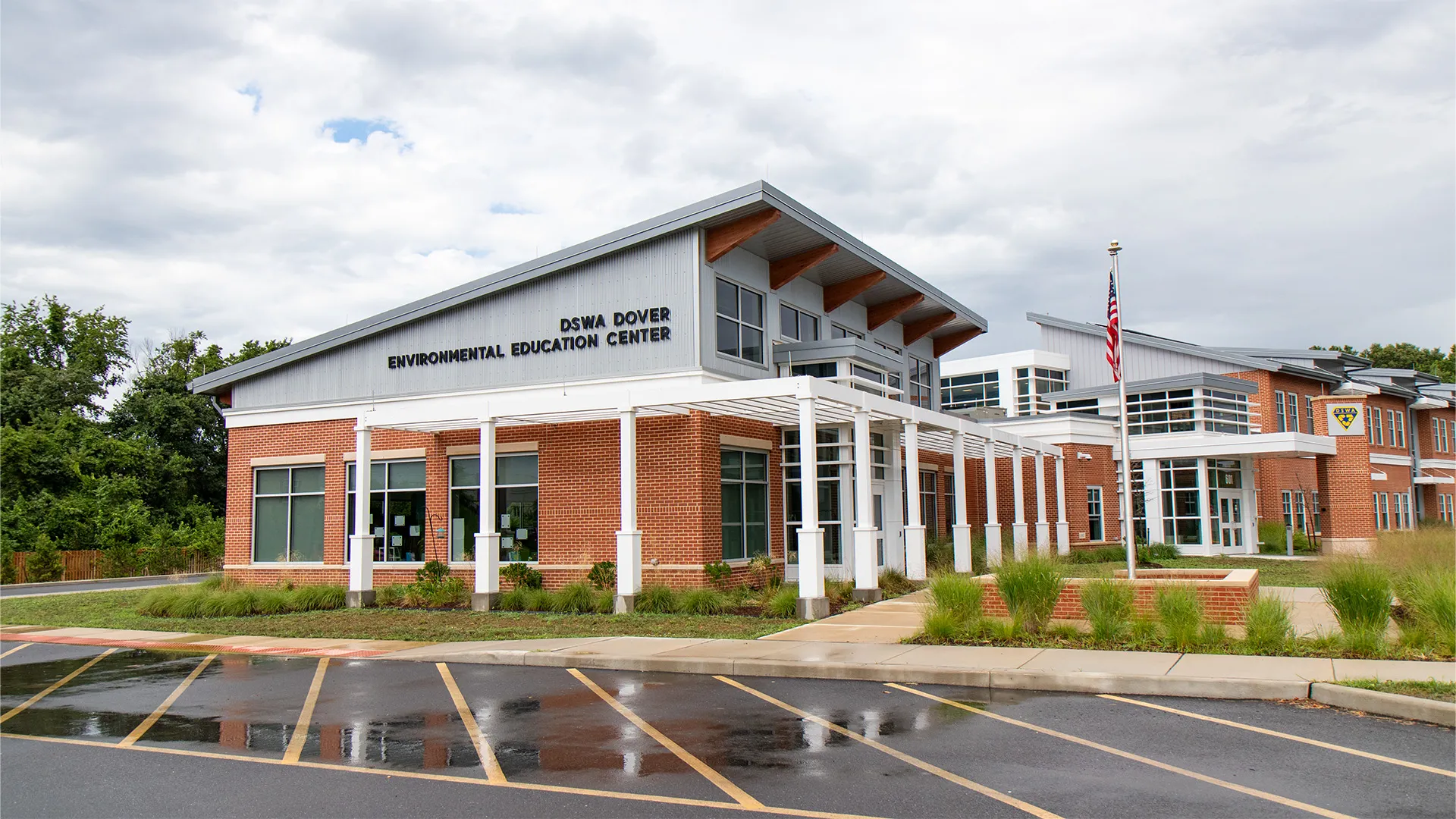
Delaware Solid Waste Authority
February 12, 2025
The Delaware Solid Waste Authority (DSWA) provides dependable waste management systems to the state’s 1.03 million citizens. The new Dover Environmental Education Center, located in ...
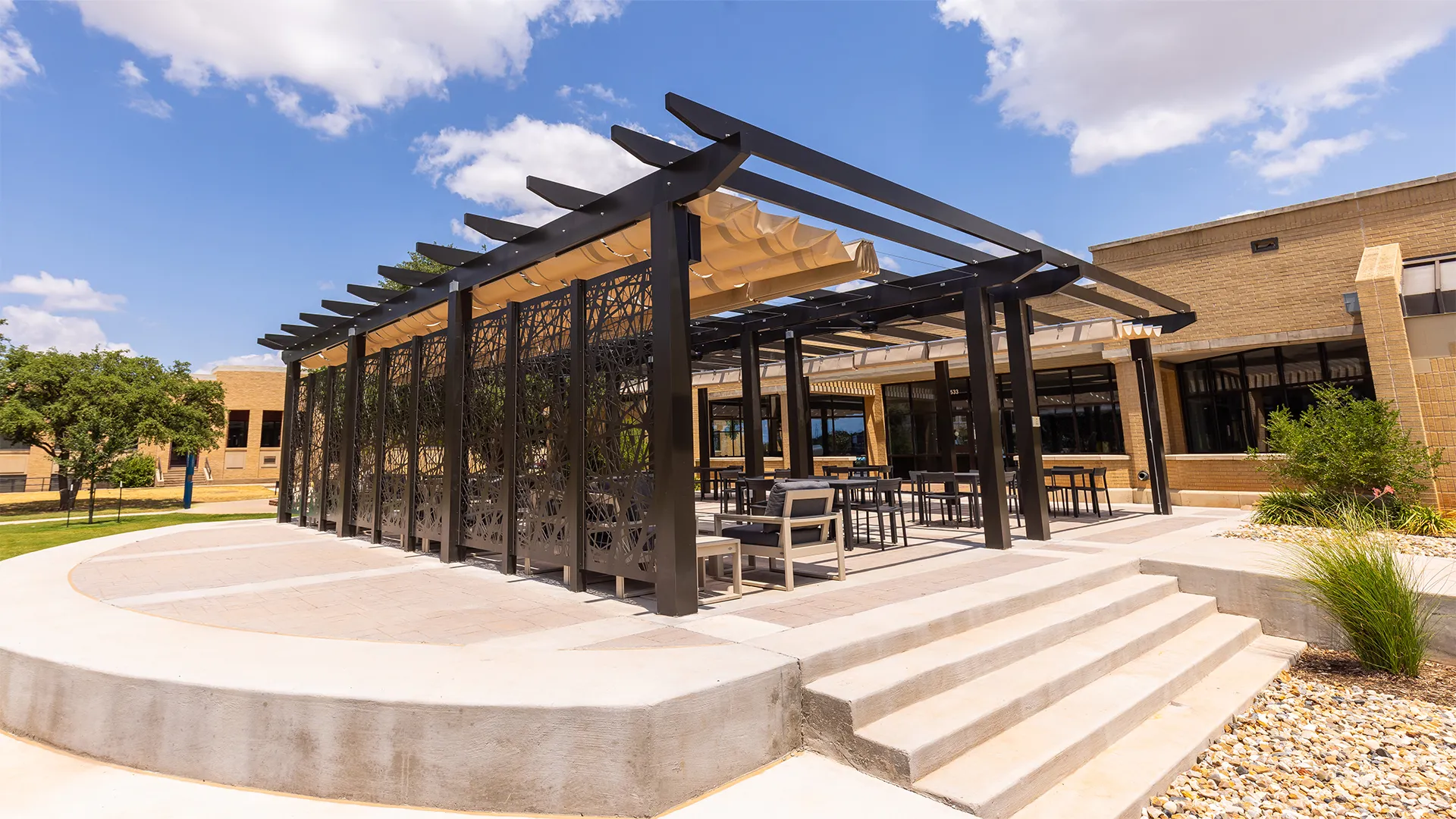
McMurry University
January 15, 2025
McMurry University, located in Abilene, TX, is a storied private university. The 52-acre campus includes educational facilities, outdoor recreation spaces, and a newly renovated campus ...
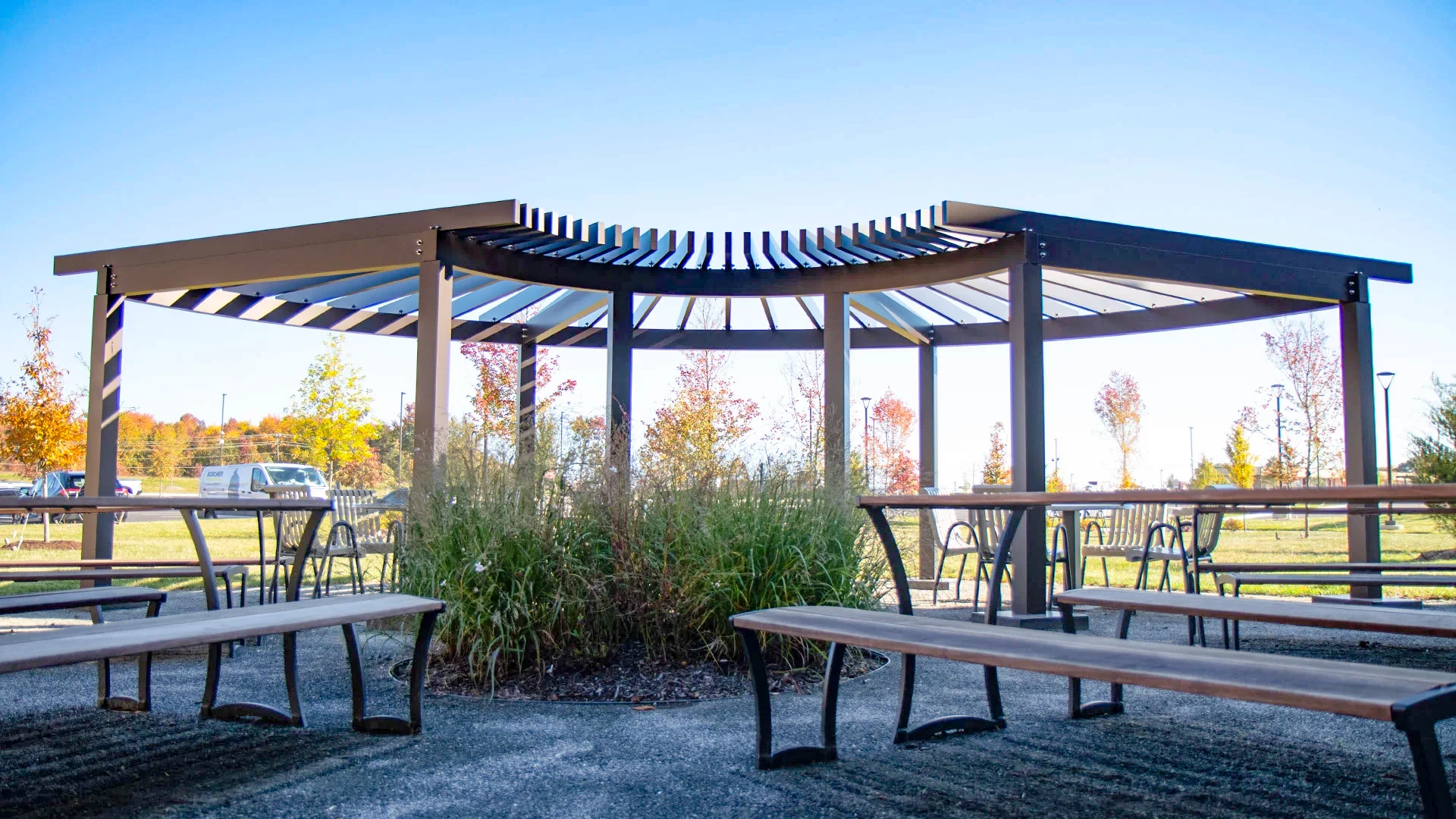
Fredericksburg Healthcare Center
October 24, 2024
This new 470,000+ sq. ft. health care center will replace the existing three smaller Fredericksburg area clinics ...
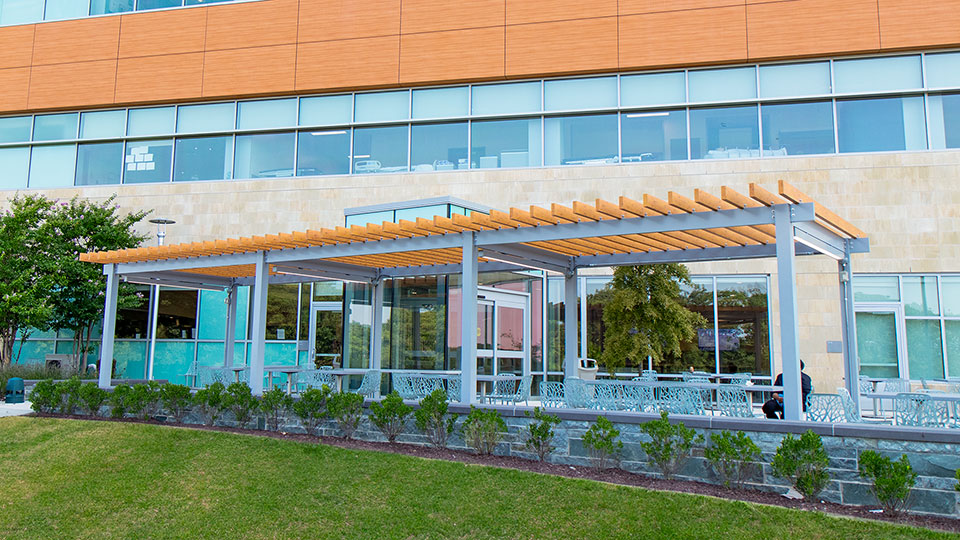
White Oak Medical Center
September 18, 2024
A custom aluminum pergola, manufactured by Structureworks, is used to provide respite from the sun as part of the outdoor dining area. ...
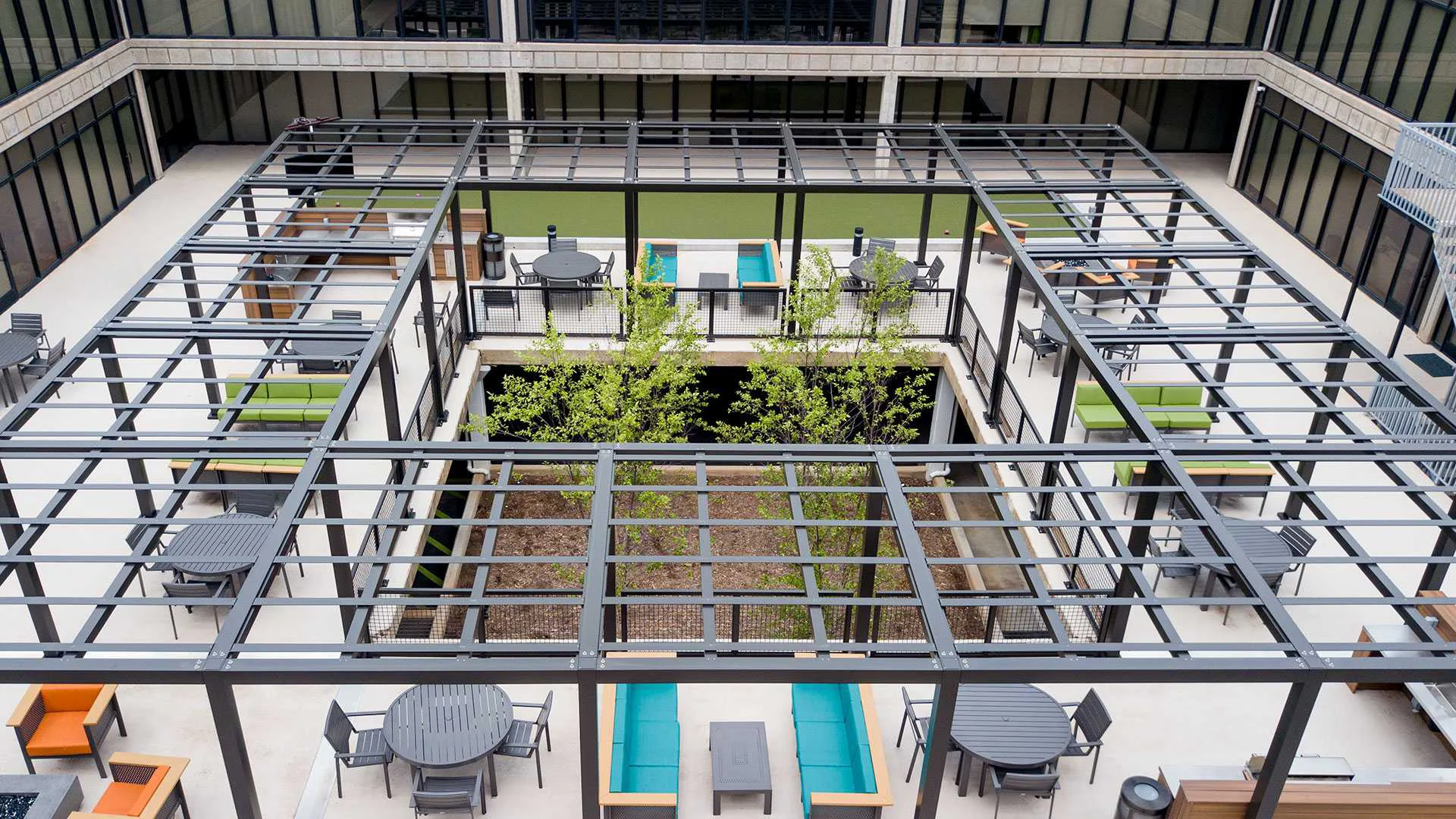
The Presley Apartments
March 13, 2023
Twin custom aluminum structures define the buildings courtyards and provide a framework for The Presleys outdoor amenities area. Custom wire mesh railings protect residents from ...
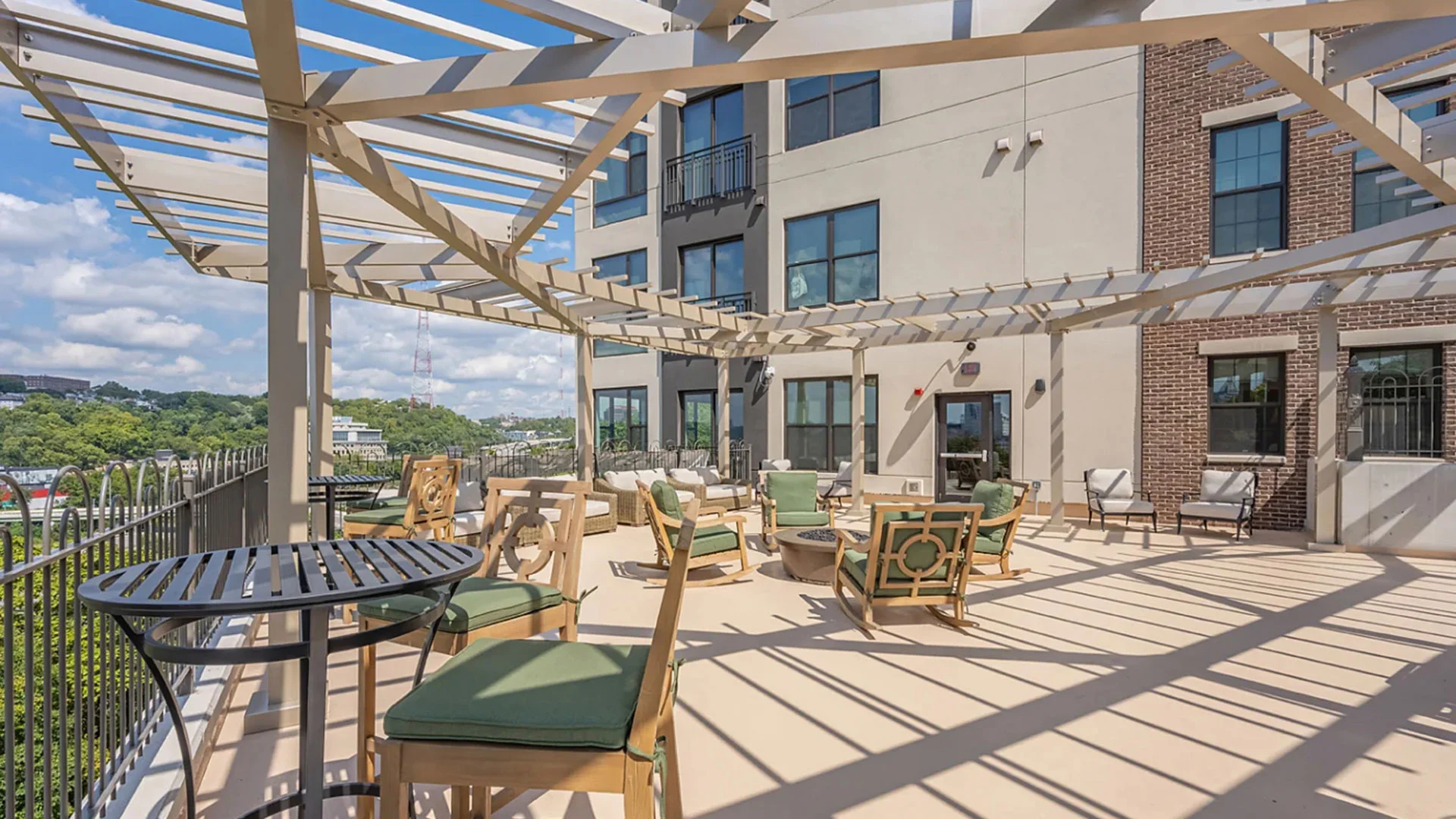
Adams Edge Apartments
February 15, 2023
Built in 2020 and located in Cincinnati Ohio, Adams Edge is designed to perfectly balance the historical look and feel of Mt. Adams with the ...
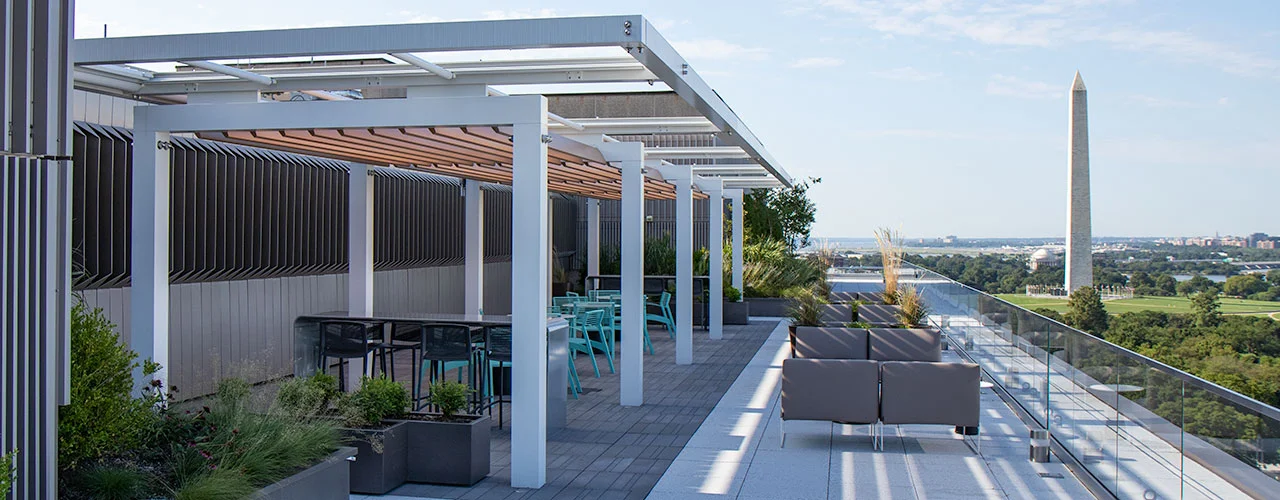
Met Square – Washington, D.C.
January 13, 2023
Met Square, through a recent redesign by Gensler has been updated into a 670,000 square foot state of the art office building. ...
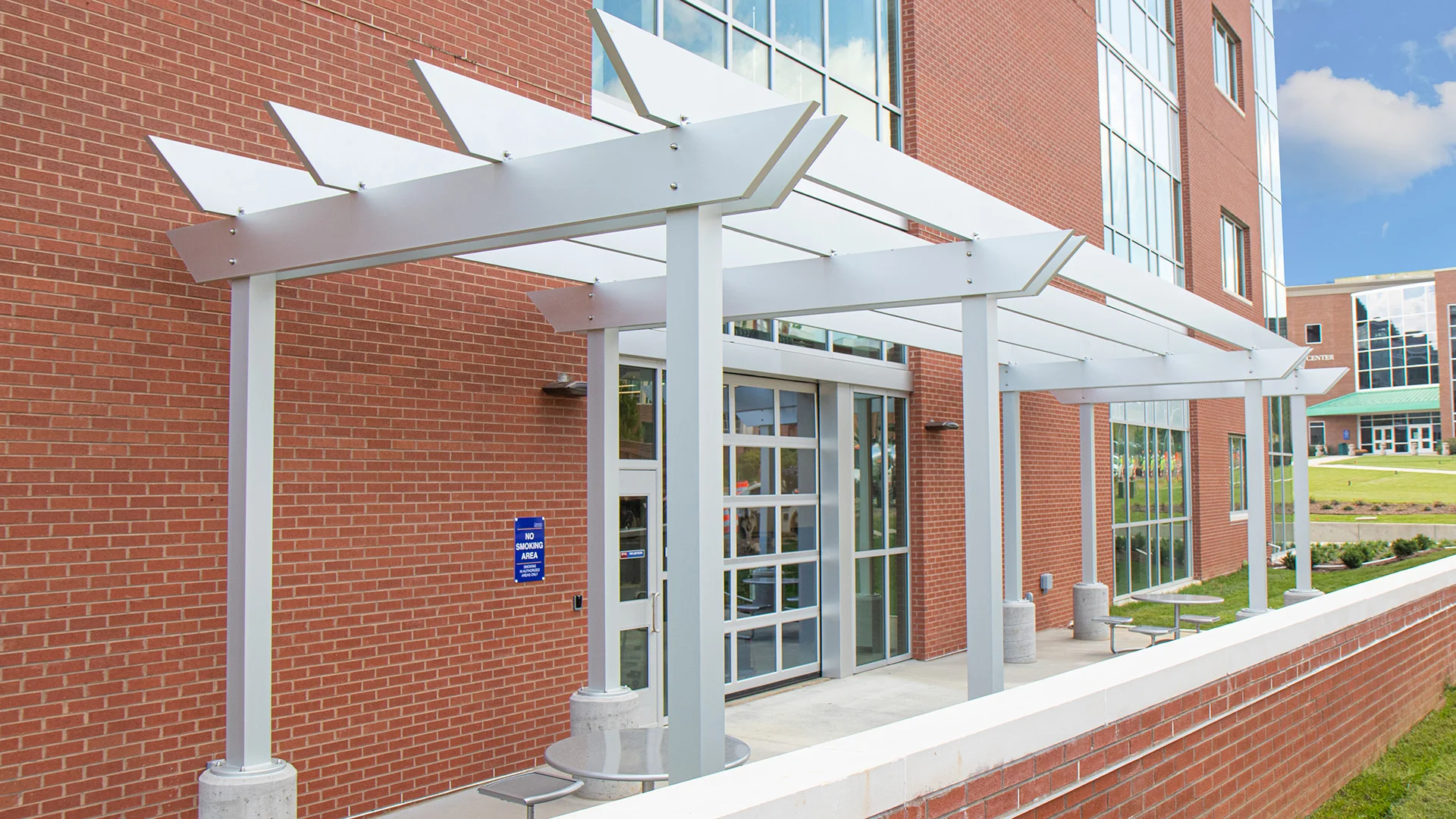
Virginia Western Community College Aluminum Pergolas
August 26, 2020
Three custom aluminum shade structures blend seamlessly into the aesthetic of the building. With an anodized effect powder coat finish and integrated electric to keep ...
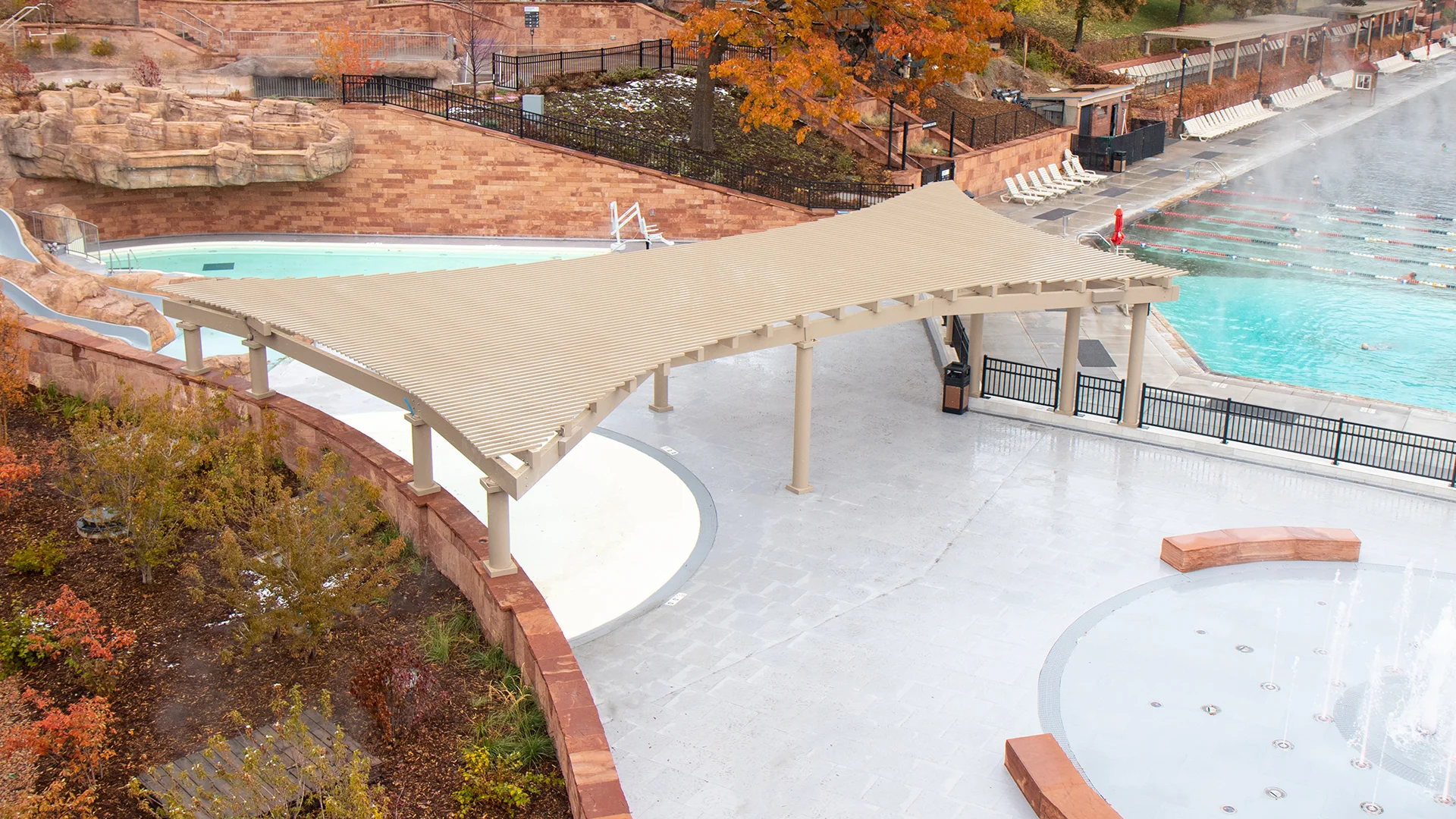
Glenwood Hot Springs – Sopris Splash Zone Pergola
May 7, 2020
Diemoz Construction and DHM Design created a unique look for the Glenwood Hot Springs west-end pool area. The design includes a whitewater tube ride, grand ...
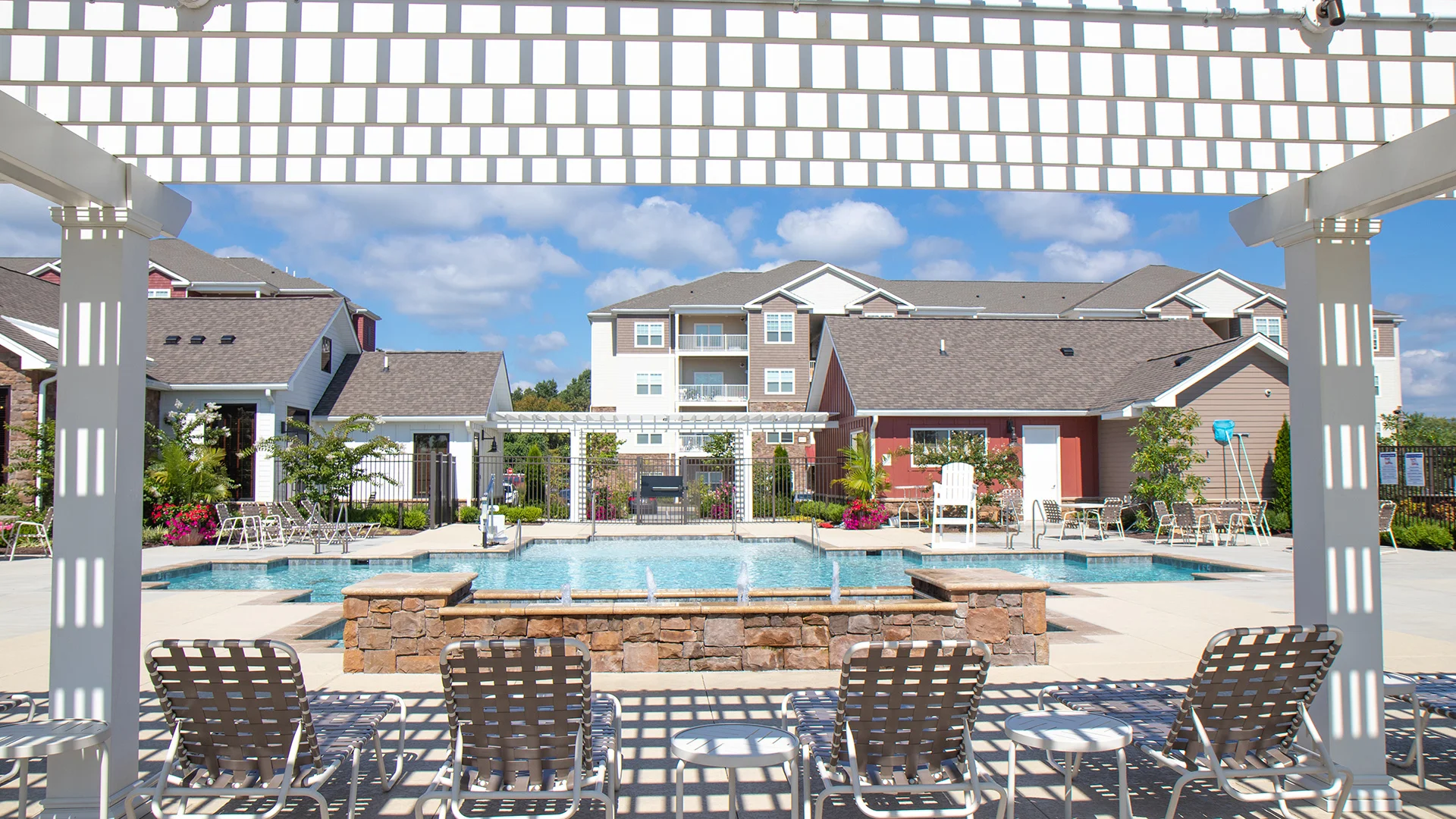
The Fred Apartment Homes – Fiberglass Pergolas
April 16, 2020
Morgan Keller Construction worked with TS3 Architects to create a new multi-family community located in Frederick, MD. With 240 luxury apartment homes, fitness center, resort ...
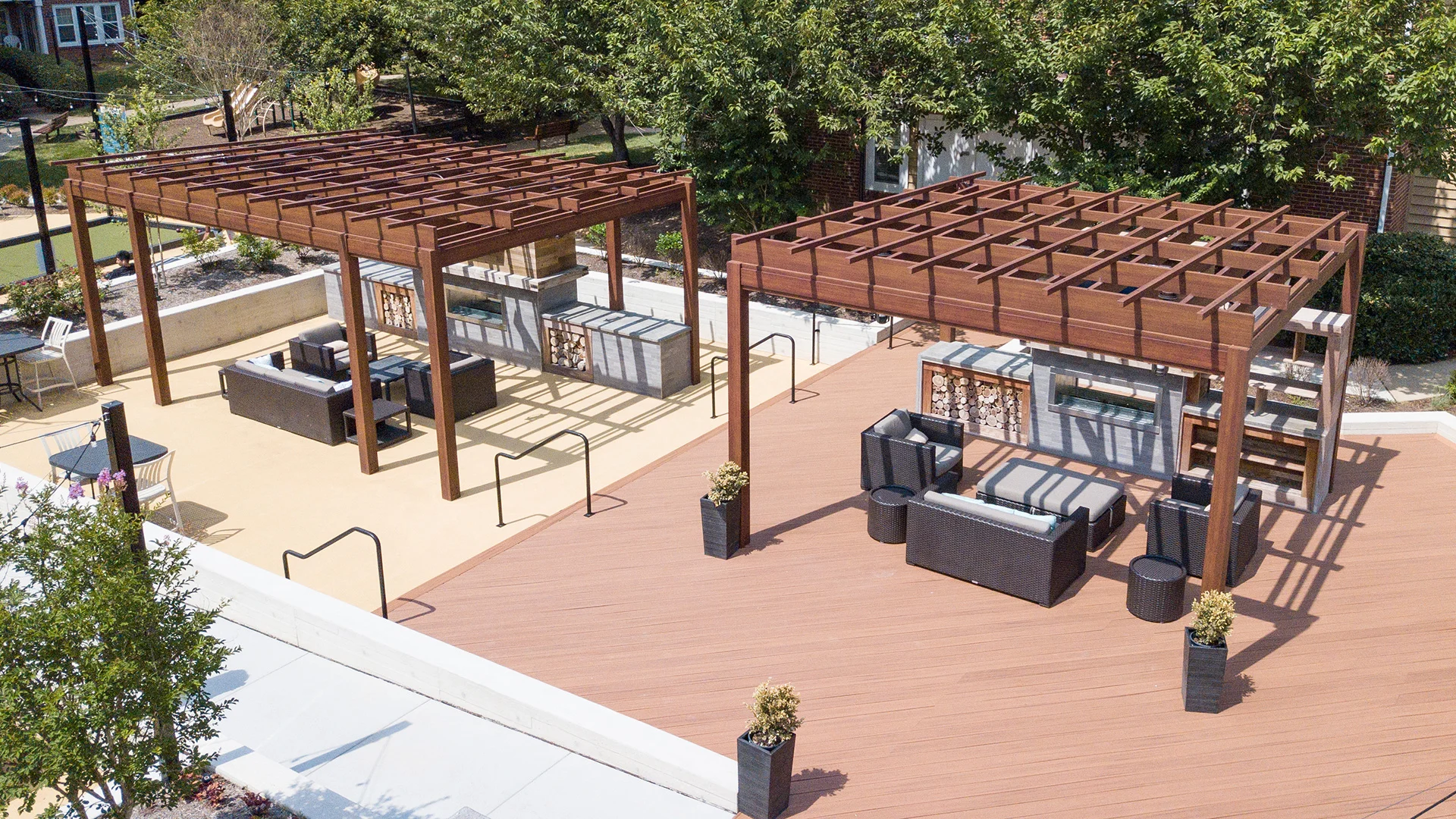
Sawyer Flats Apartments: Brown Jordan Structures Aluminum in Woodgrain
August 1, 2018
Thrive Communities and Structureworks came together to create two outdoor seating and entertainment areas with distinct style and function. The unique pitched design and powder ...
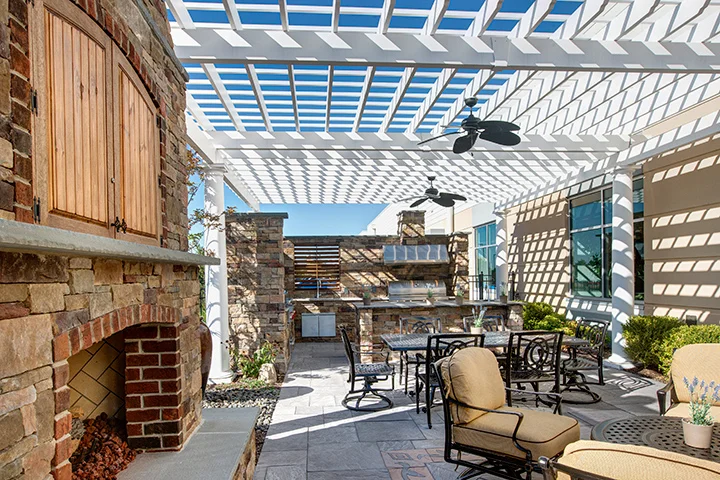
Fretz Corporation – Outdoor Showroom with Low Maintenance Trex Pergola Kit in Philadelphia
April 5, 2018
Beechwood Landscape worked closely with Fretz Corporation creating an exterior living space, pulled together with a custom Trex Pergola. This impressive outdoor showroom leaves nothing ...