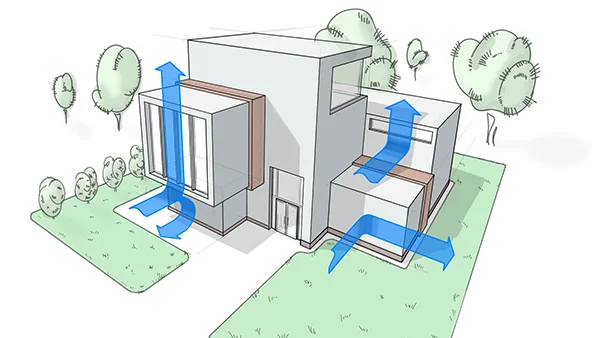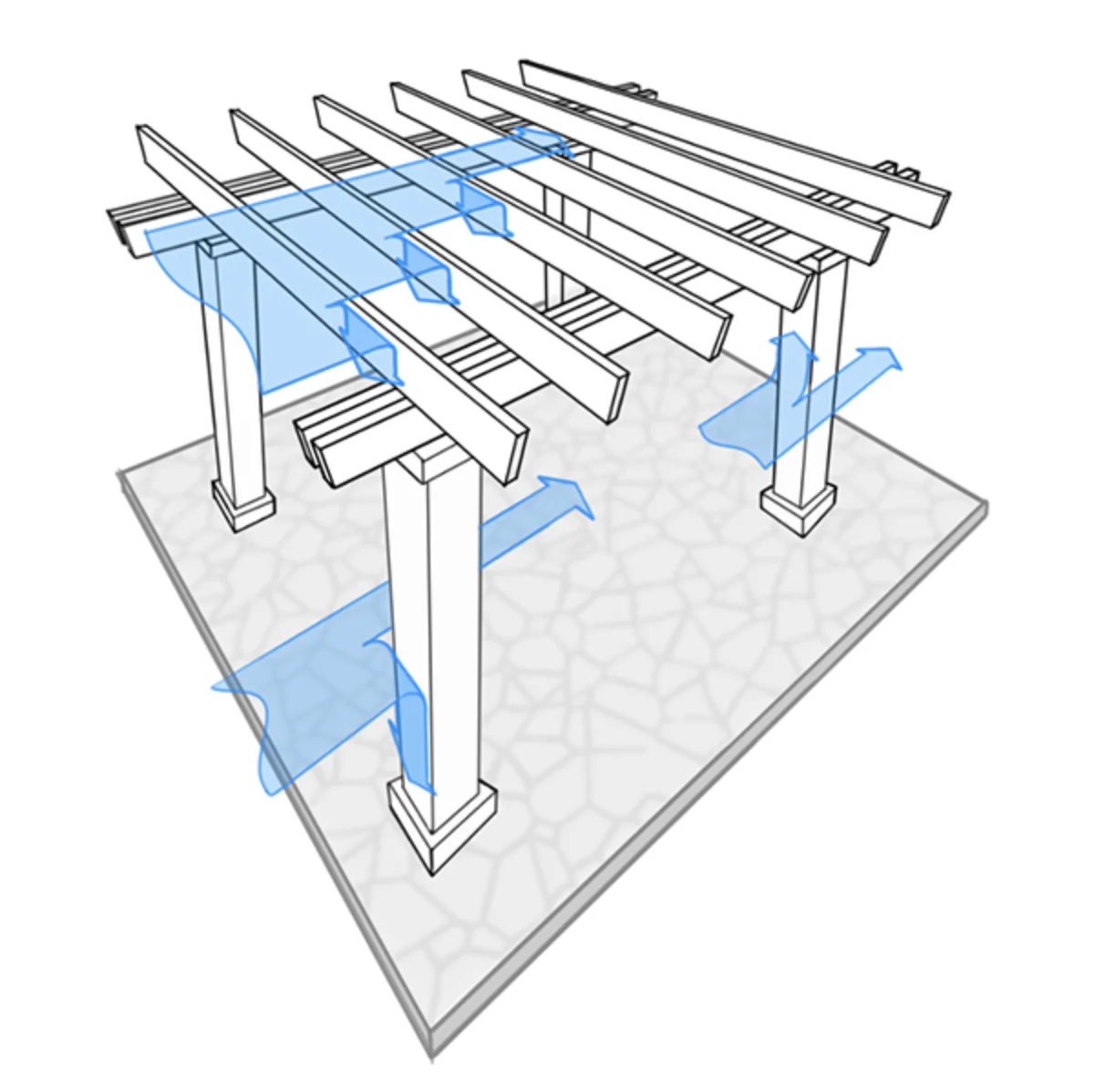Designers and architects have an unenviable role – make it eye-catching, unique, and stay within budget, all while ensuring that safety and code compliance are not compromised. Achieving these objectives becomes more arduous when an element of the design, specifically open frame structures, involves approval by structural engineers who may arrive at drastically different design requirements.
Most structural engineers are rarely, if ever, asked to design an open frame structure. So when the request comes to them, the structure is likely to be treated just the same as the enclosed buildings they have designed so many times before. An open frame structure, with its many exposed components, requires a complex analysis. Loads cannot be applied simply to a solid wall face, the same as they would be with an enclosed building. This is the point where specific engineering expertise with open frame structures is needed. As with all things building code, ASCE-7, is open to interpretation and many structural engineers simply do not have the background in how to properly apply the code to the unique design of an open frame structure.
Misunderstanding Wind Loads
Let’s look at the difference in how wind affects an enclosed building compared to an open frame structure.
As shown in diagram 1, when engineering an enclosed building, the wind force is applied to a single side or multiple sides. As the force acts on the building, the entire structure absorbs the force with relatively equal distribution. Errant wind force flows around the structure to continue on its path.

In diagram 2, to engineer an open frame structure, the wind force needs to be applied to the face of many components. The reasoning behind this is that the wind isn’t deflected once it acts on the first structural member, as it would on a solid building wall, instead the wind continues to act on each of the subsequent members in a slightly diminished capacity.

For example, if the wind load is only applied to a single rafter face, on a structure that has 20 rafters, an inexperienced engineer would calculate the force transferring from the rafters to the beams, at almost 1/20th of what it should be if engineered using the same methods as an enclosed building. This would result in beams, columns, and footings that are all 1/20th the strength they should be and the integrity of the open frame structure is greatly diminished, which may result in a catastrophic failure.
Getting it Right
As demand for engineered outdoor structures continues to increase, a properly engineered structure has become challenging to source. Many companies selling open frame structures, such as pergolas or trellises, are doing so using only a generic “pre-engineered” statement. Typically these companies have done little more than hire a third-party engineer to review basic structural properties of the material and how they may react under a single assumed snow or wind load. While this might seem to ensure at least a basic level of product performance – the reality is that project location and specific wind, snow, radial ice, and seismic loads are by far the most significant driver in how the structure is engineered. Designing a structure with over-simplified assumptions is almost certain to result in a structure that is drastically different than what will be required with a proper analysis.
Engineering open frame structures by project, using location specific loads and building code requirements is the only way to ensure that the structure is properly designed. If a generically pre-engineered structure is designed to withstand 110 MPH wind loads, it may be well within code requirements for 60% of North America, but if that design analysis was completed assuming that the structure would have no ice load, then suddenly the design is worthless for 95% of North America, because even the northern parts of Florida have ice-load!
At Structureworks, we have been designing and building open frame structures for over 30 years. Our engineering team understands ASCE-7 and knows how to properly apply loads to ensure that our structures meet or exceed building code requirements no matter where the project is located. When a project calls for an engineered structure, we run preliminary engineering analysis as part of our quoting process to ensure that the structure is properly designed and that the quote is accurate.