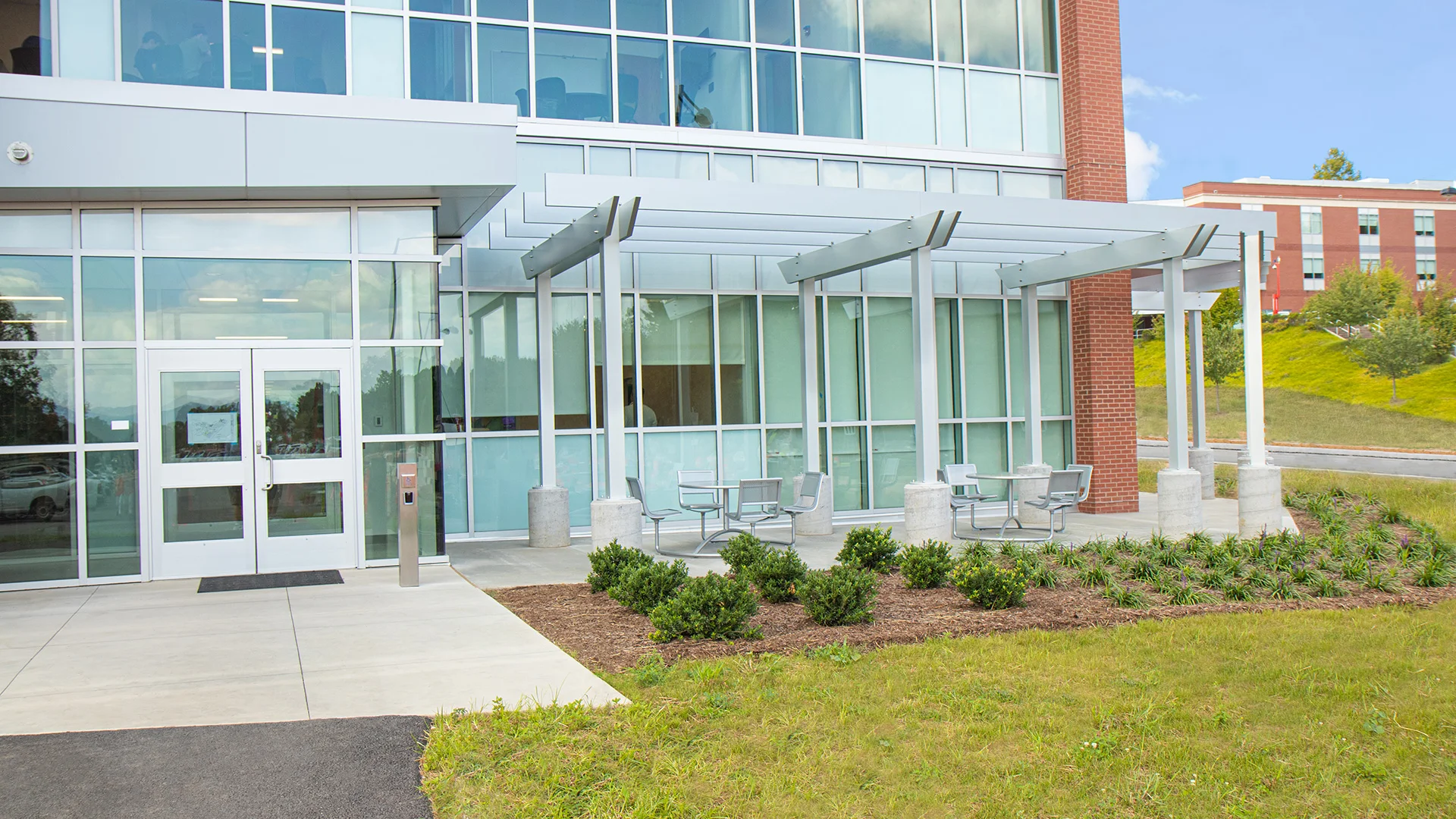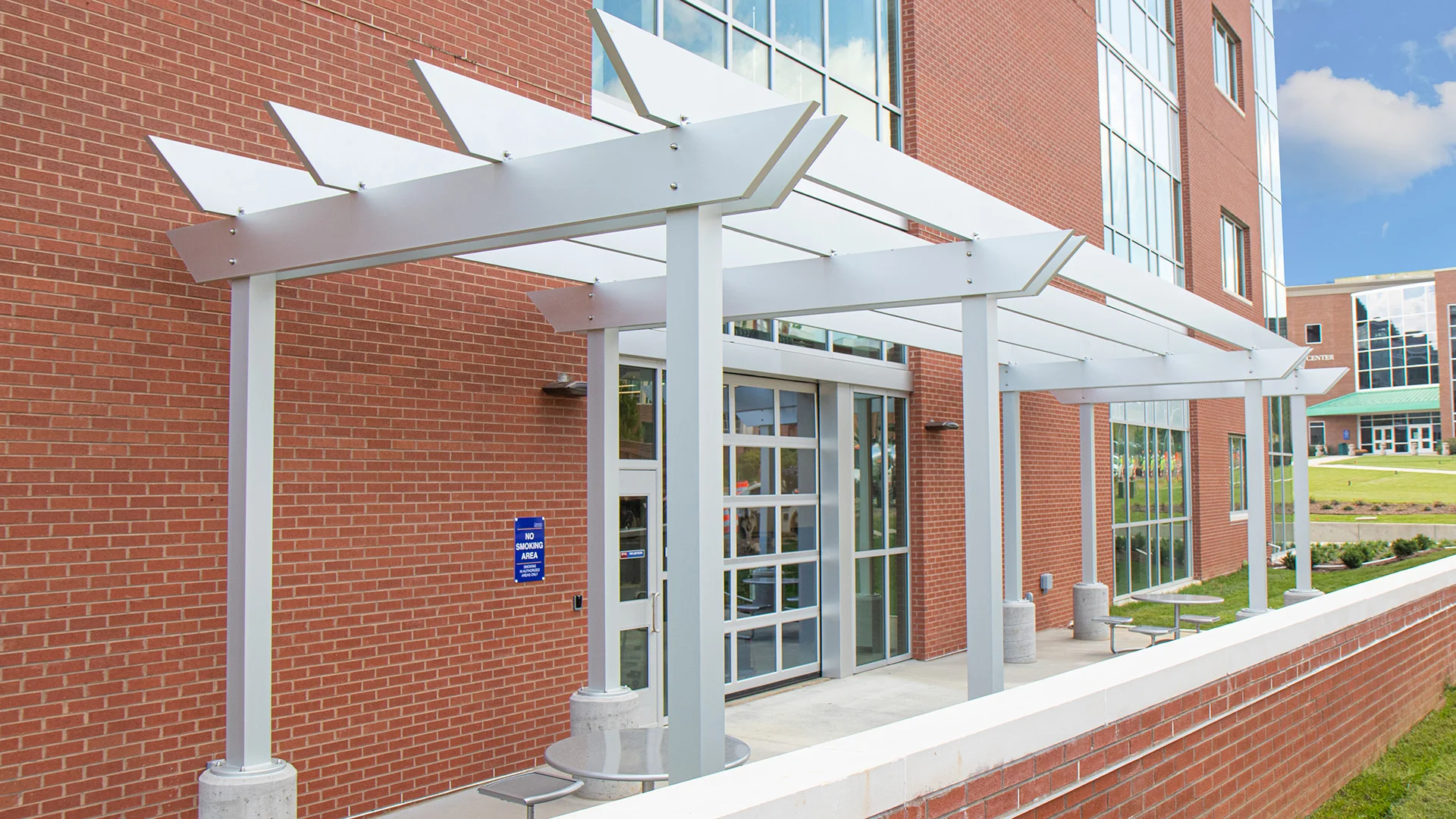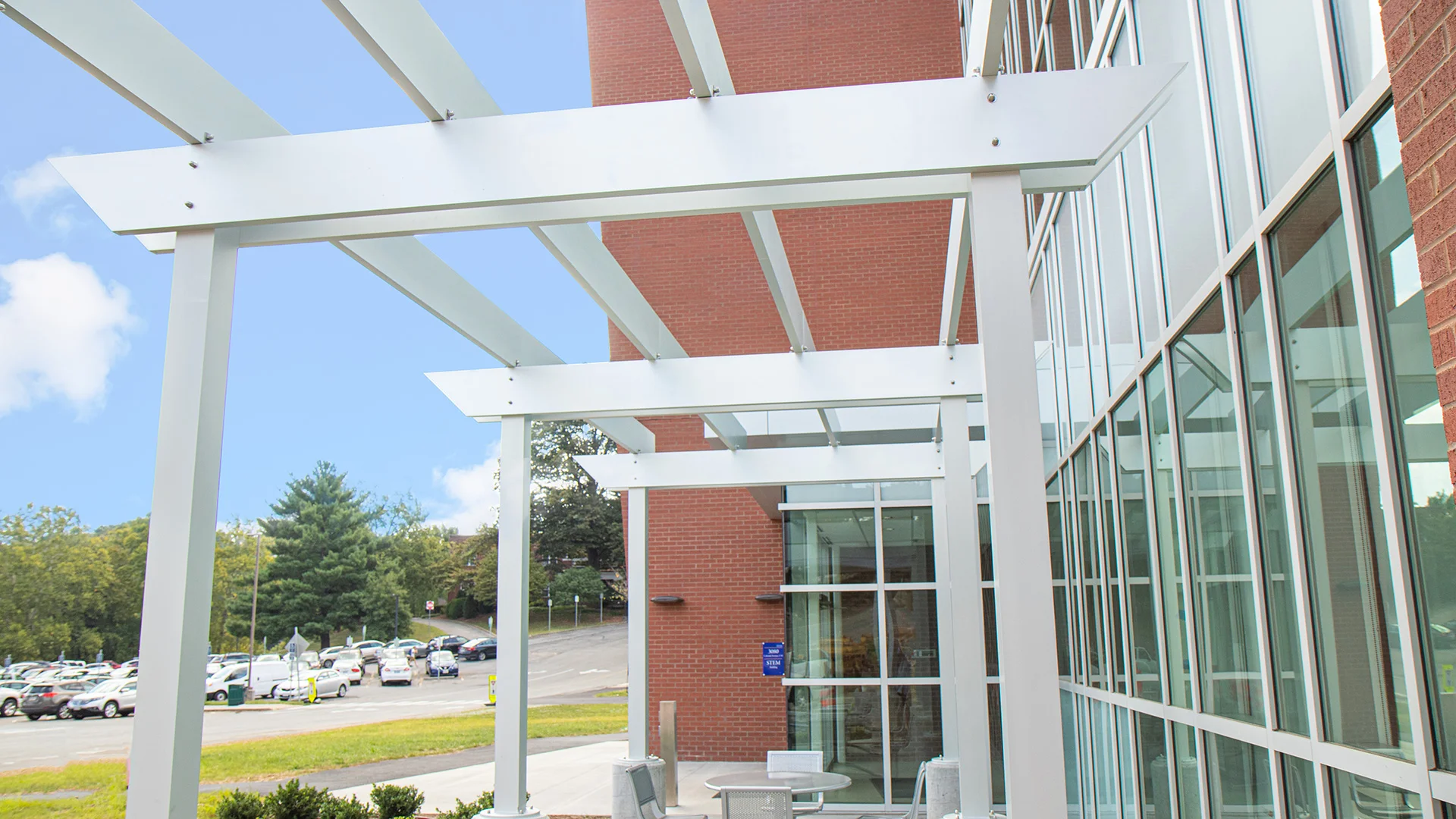Project Overview:
Located in Roanoke Virginia, Virginia Western Community College’s 72,000 square foot STEM facility was designed to give students an advantage in a STEM-focused economy. Designed by SFCS Architects, this state of the art building replaced the former Anderson Hall with open classrooms and labs featuring cutting edge equipment.
Three custom aluminum shade structures blend seamlessly into the aesthetic of the building. With an anodized effect powder coat finish and integrated electric to keep laptops powered, these structures create enclosure and inspire a sense of community within the outdoor areas they cover. Made by Structureworks and installed by Specified Products, the pergolas will see many graduations.
Challenges:
- Complement the building aesthetic and design
- Student safety and dependability
- Extend architectural interest in key locations
- Minimal maintenance and repairs
Solutions:
- Structures finished to match the building curtain wall system
- Fully engineered design
- Facade integration extends the building outward
- Aluminum design provides strength and durability


