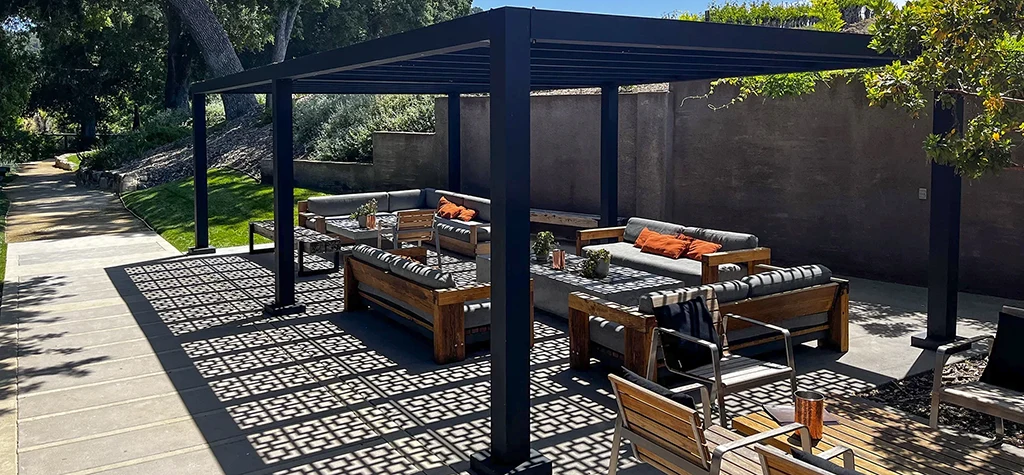
The Essential Role of a Shade Study in Outdoor Designs
September 16, 2024
“Did you know that effective shading can reduce surrounding temperatures by up to 20 degrees? As a design professional, you have the super power to ...
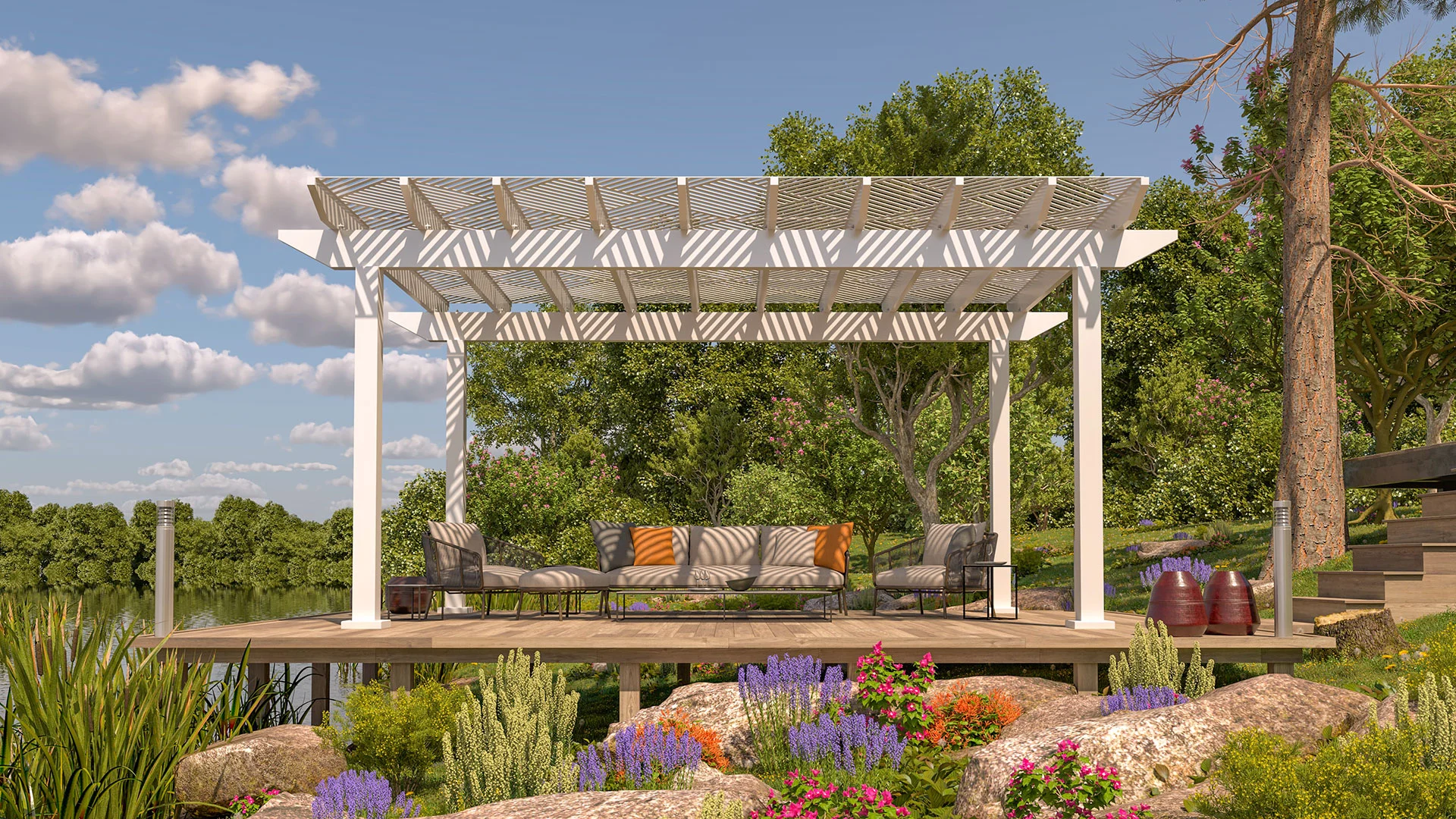
Pergolas 101 – A Guide To Choosing The Right Pergola Design
March 3, 2024
After reading this guide, you’ll feel comfortable integrating a pergola in the outdoor architectural design of a garden or landscape as well as utilizing them ...
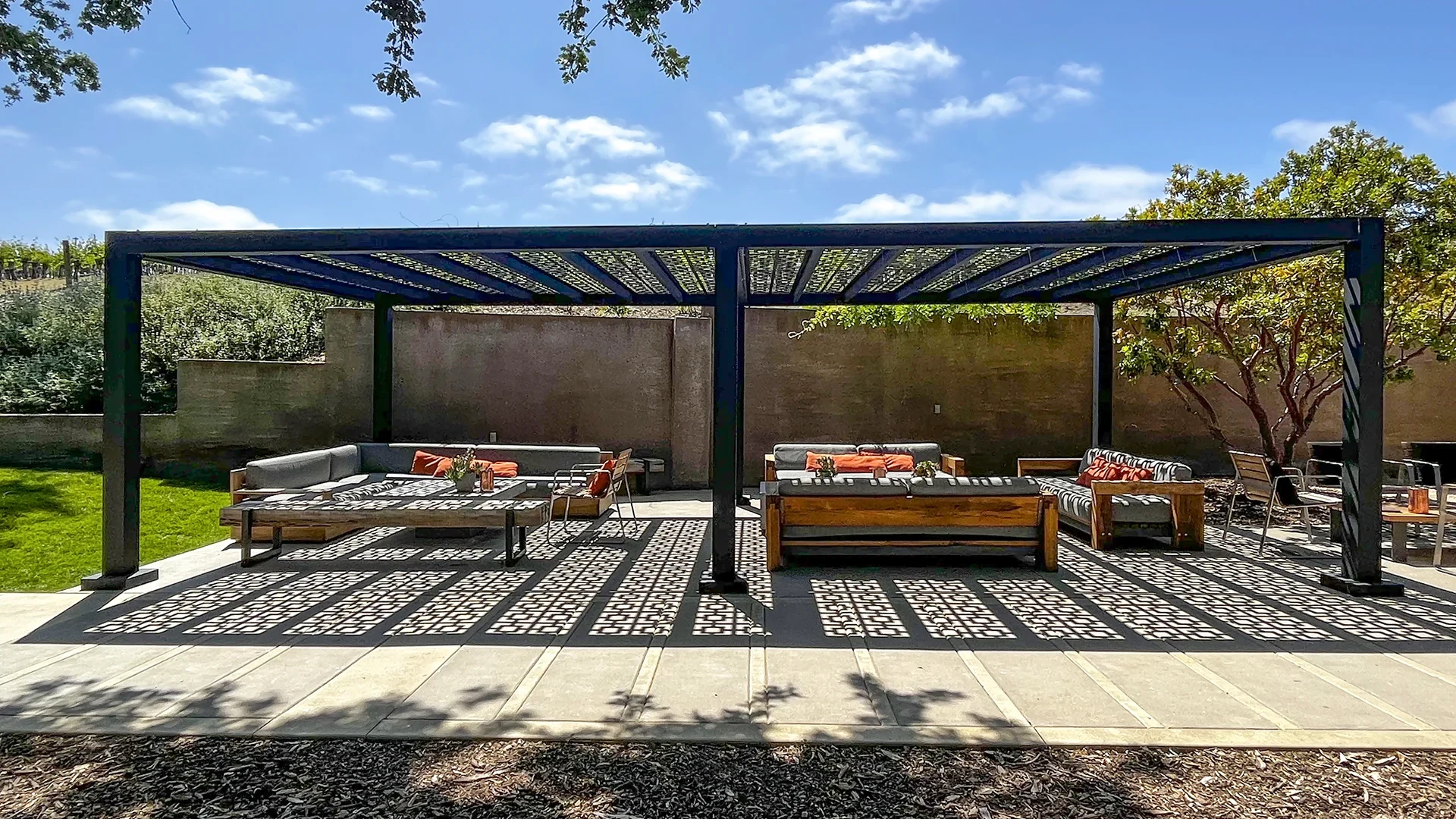
Brecon Estate Winery, CA – Trex Pergola Shadow
February 26, 2024
Brecon Estate Winery is a central California winery with a laid back Austrailian style. A tailored Trex Pergola Shadow, manufactured by Structureworks is used to provide ...
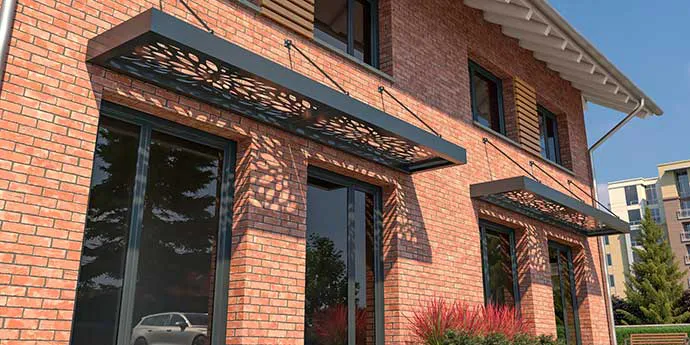
Leveraging Architectural Screen Panels for Sunshades and Canopies
May 15, 2023
Discover the benefits offered by architectural screen panels for sunshades and canopies. From energy efficiency and privacy to elevating aesthetics and promoting sustainability, screen panels ...
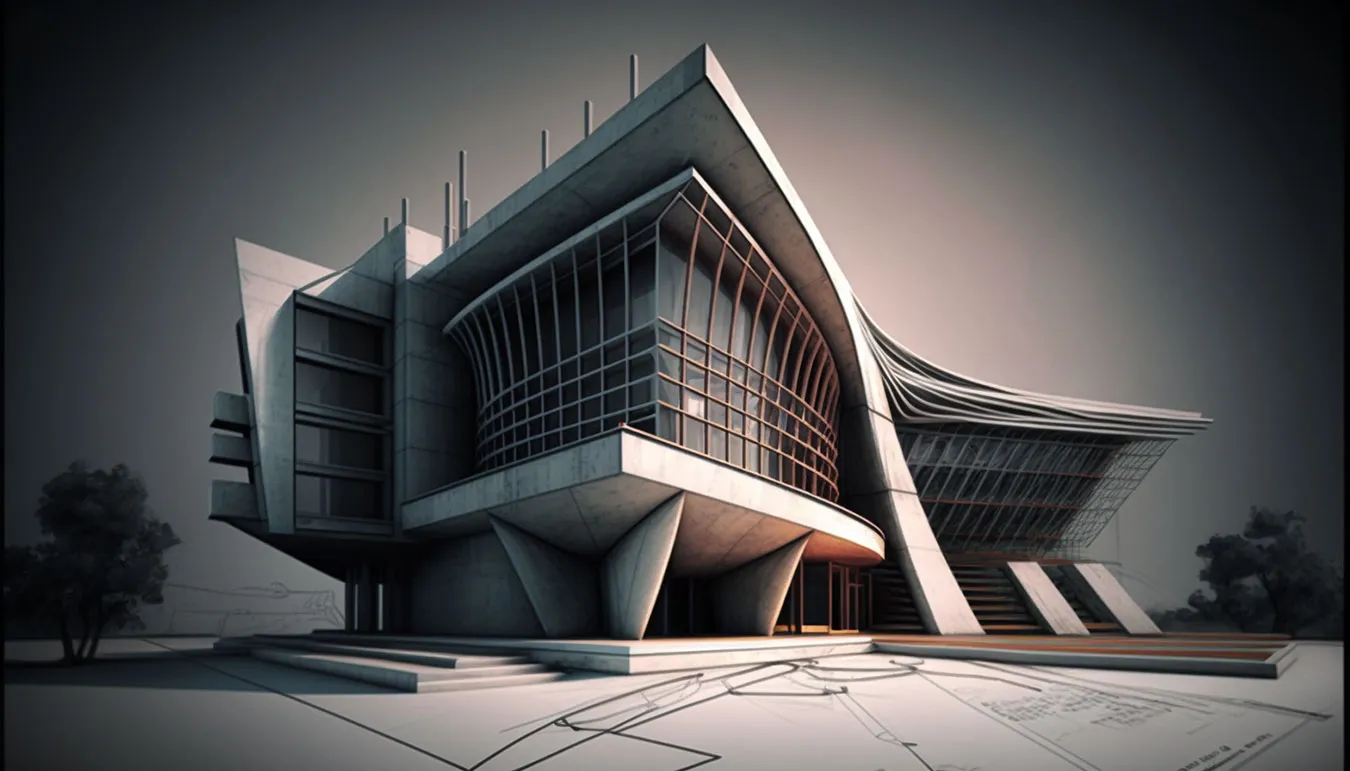
AI Tools And Architectural Design
March 28, 2023
Currently architects and designers are using AI tools to analyze complex data, generate designs based on user preferences, and predict building performance. We’ve gathered a ...
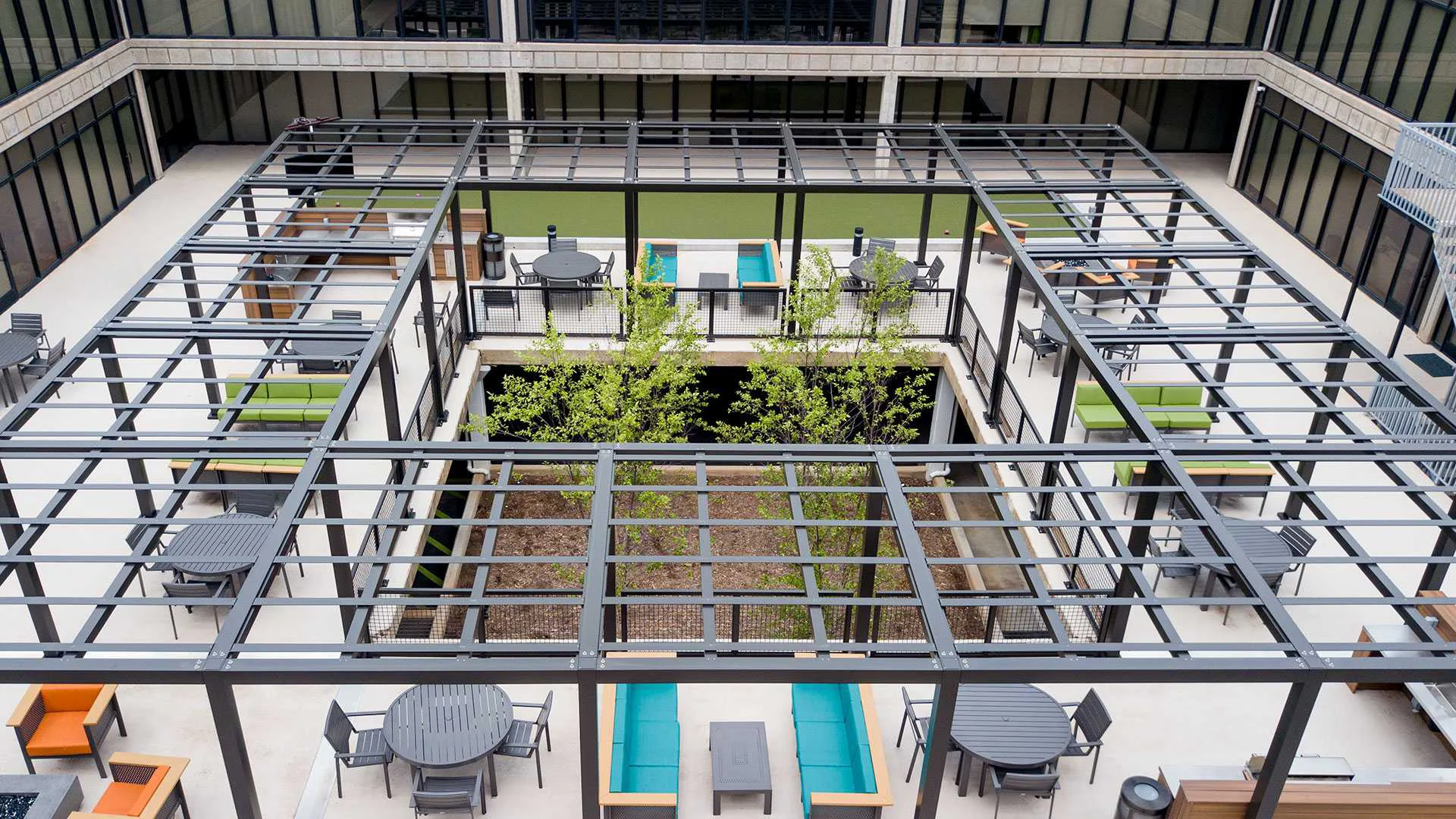
The Presley Apartments
March 13, 2023
Twin custom aluminum structures define the buildings courtyards and provide a framework for The Presleys outdoor amenities area. Custom wire mesh railings protect residents from ...
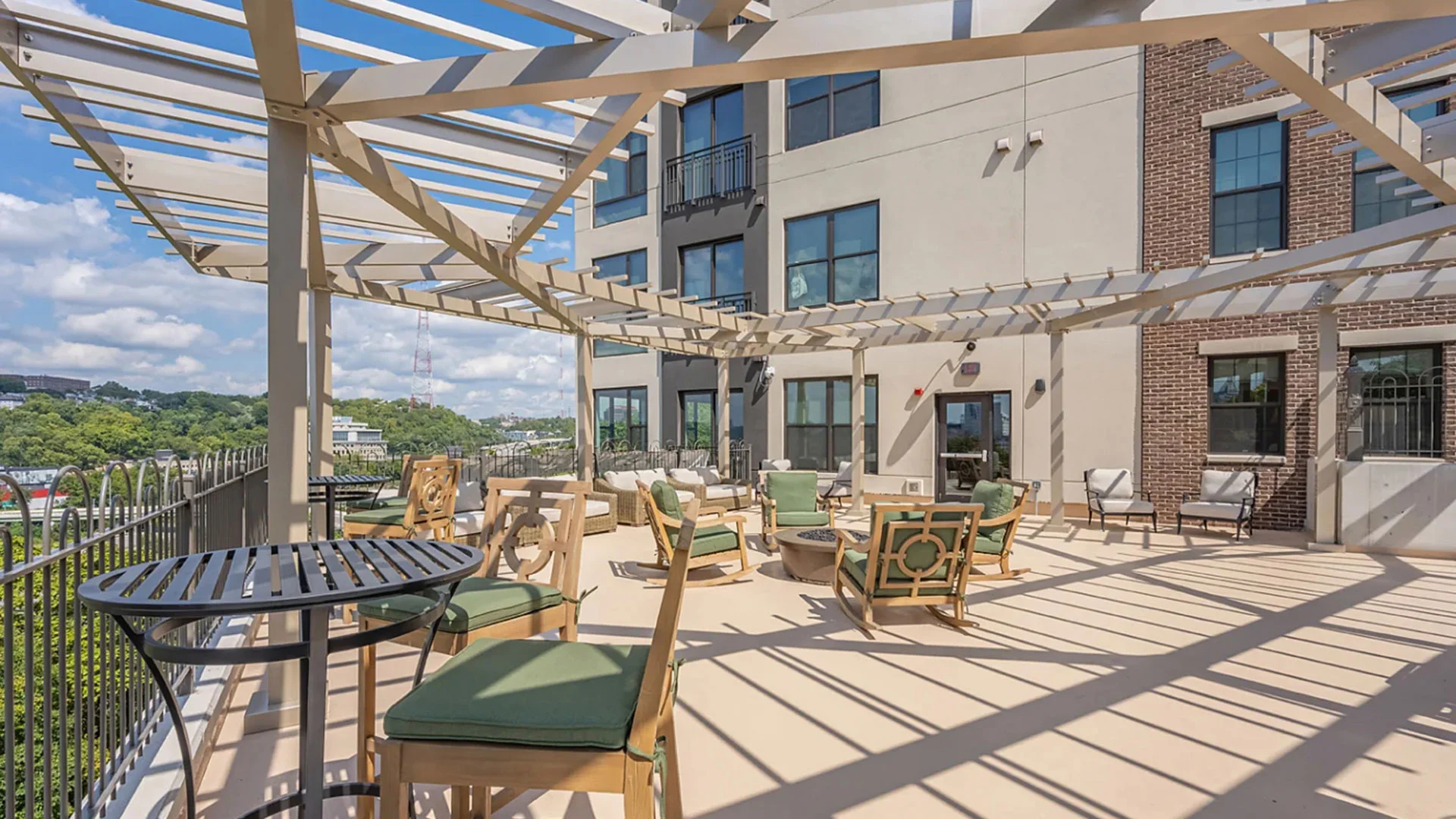
Adams Edge Apartments
February 15, 2023
Built in 2020 and located in Cincinnati Ohio, Adams Edge is designed to perfectly balance the historical look and feel of Mt. Adams with the ...
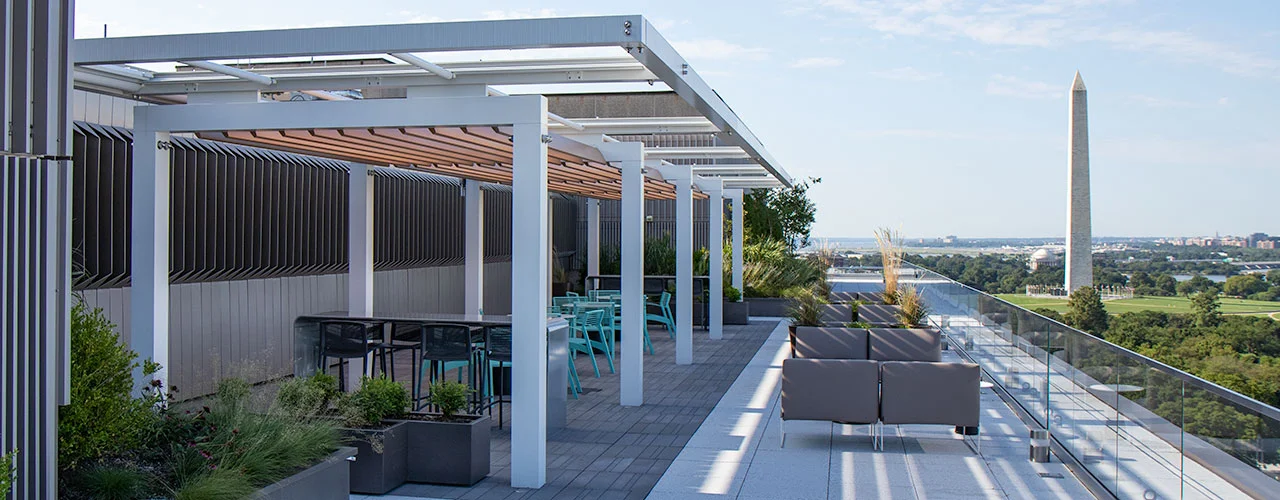
Met Square – Washington, D.C.
January 13, 2023
Met Square, through a recent redesign by Gensler has been updated into a 670,000 square foot state of the art office building. ...
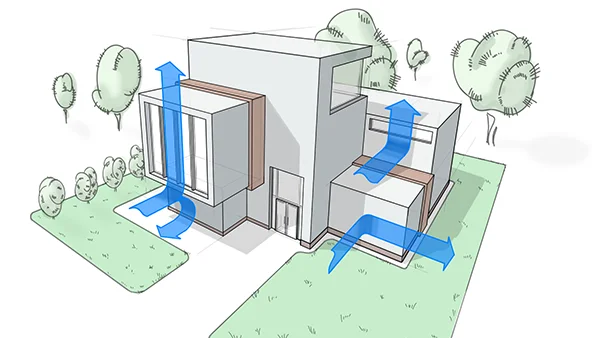
The Unique Challenges to Properly Engineering Open Frame Structures
October 21, 2020
Most structural engineers are rarely, if ever, asked to design an open frame structure. So when the request comes to them, the structure is likely ...
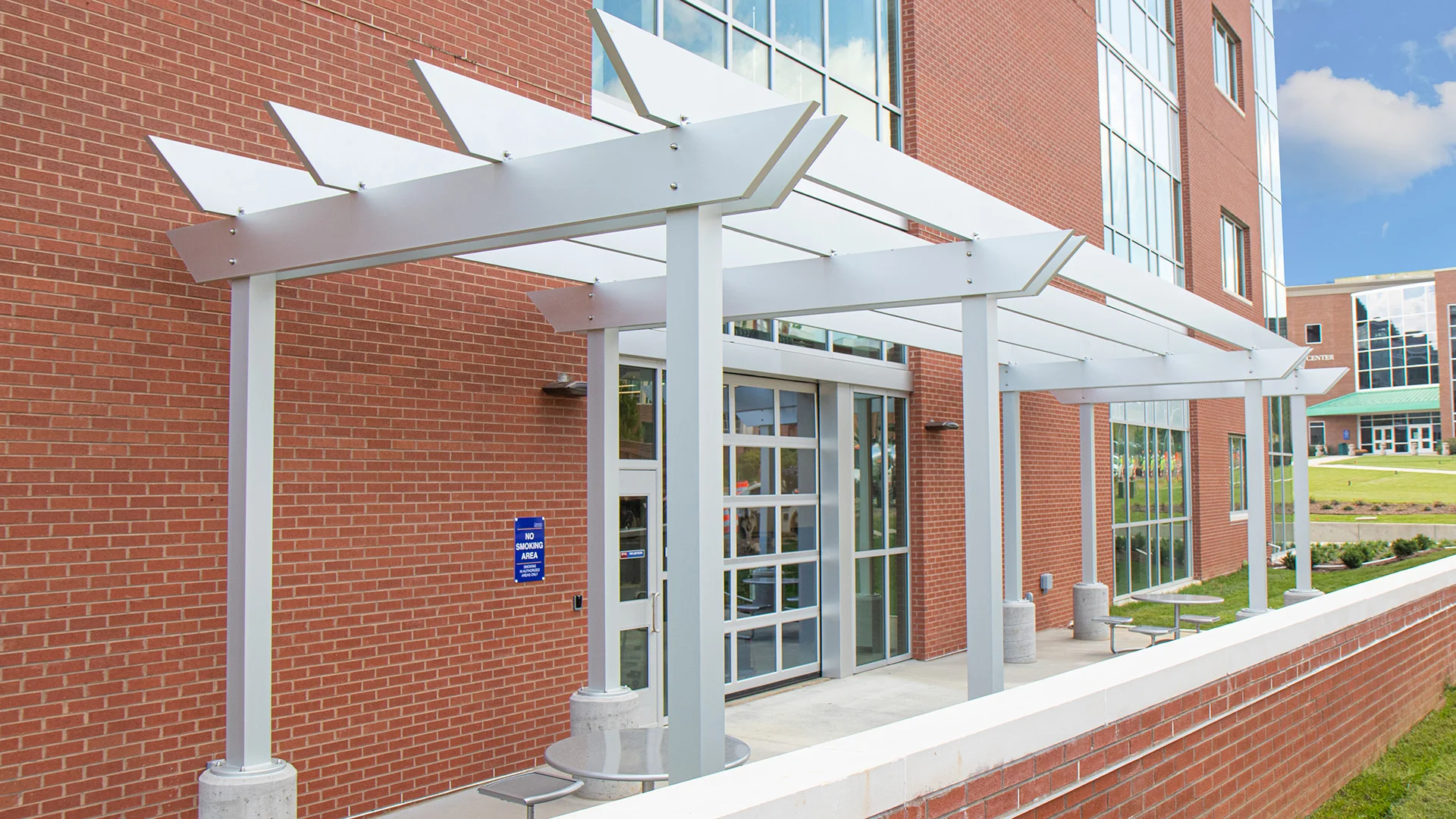
Virginia Western Community College Aluminum Pergolas
August 26, 2020
Three custom aluminum shade structures blend seamlessly into the aesthetic of the building. With an anodized effect powder coat finish and integrated electric to keep ...
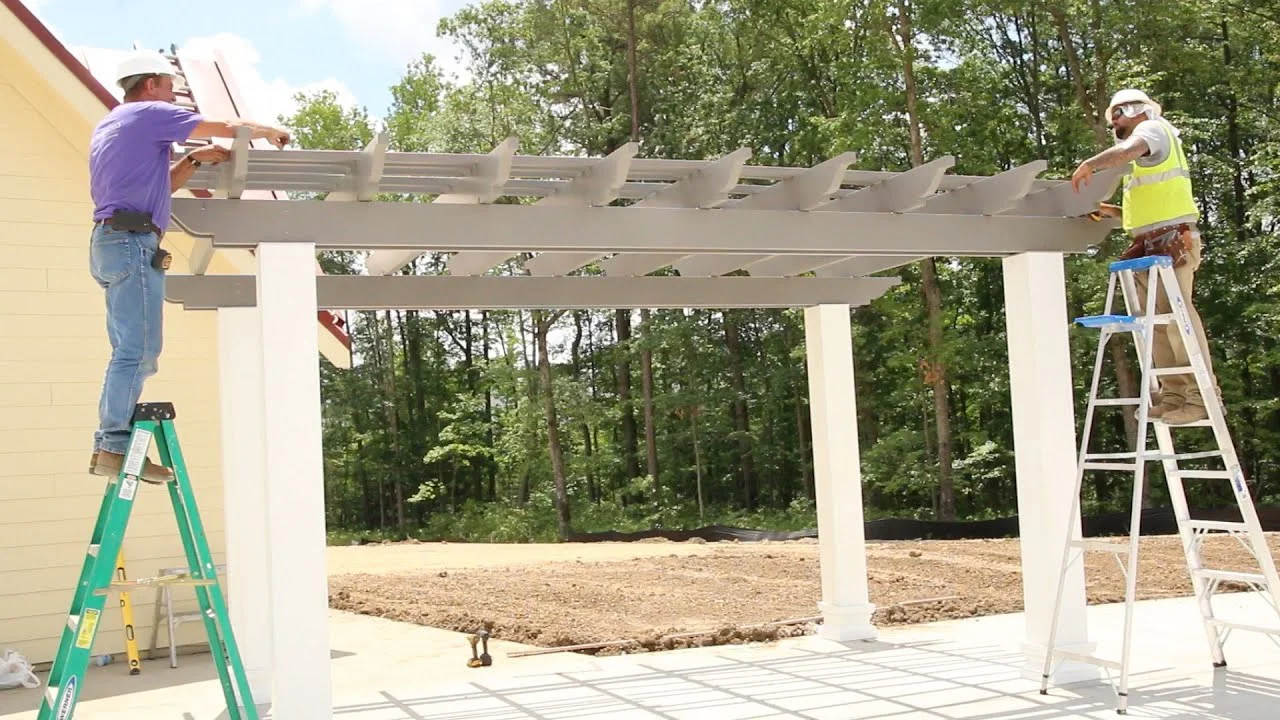
Off-Site Manufacturing and the Outdoor Living Industry
July 14, 2020
According to an NAHB survey, approximately 85% of builders and remodelers state they cannot find enough skilled carpenters to keep projects on track, driving up ...
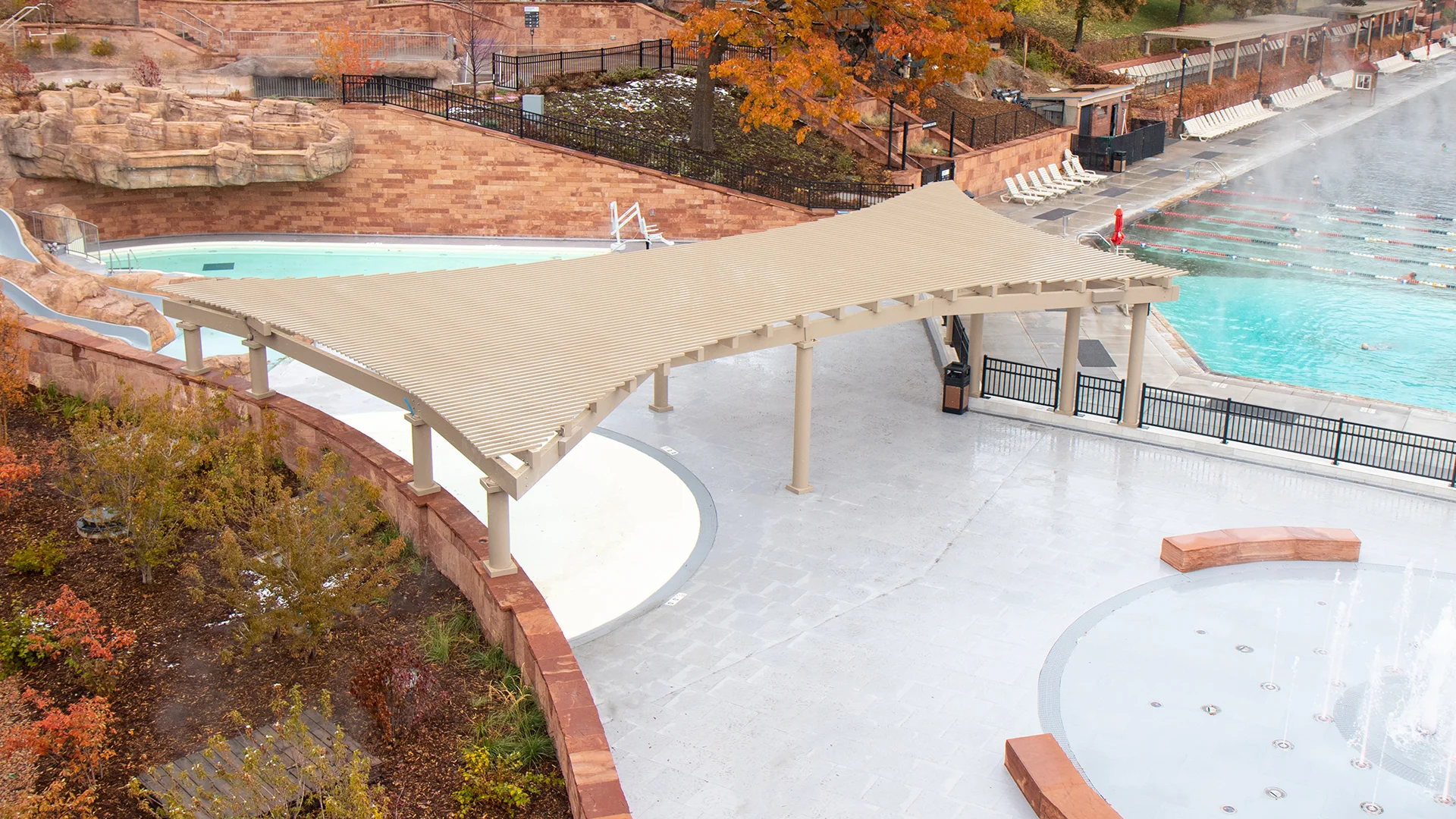
Glenwood Hot Springs – Sopris Splash Zone Pergola
May 7, 2020
Diemoz Construction and DHM Design created a unique look for the Glenwood Hot Springs west-end pool area. The design includes a whitewater tube ride, grand ...