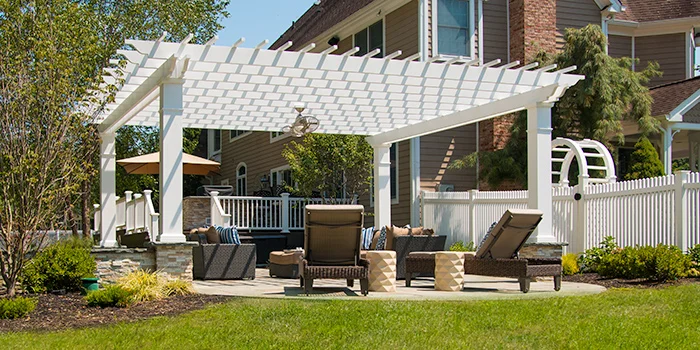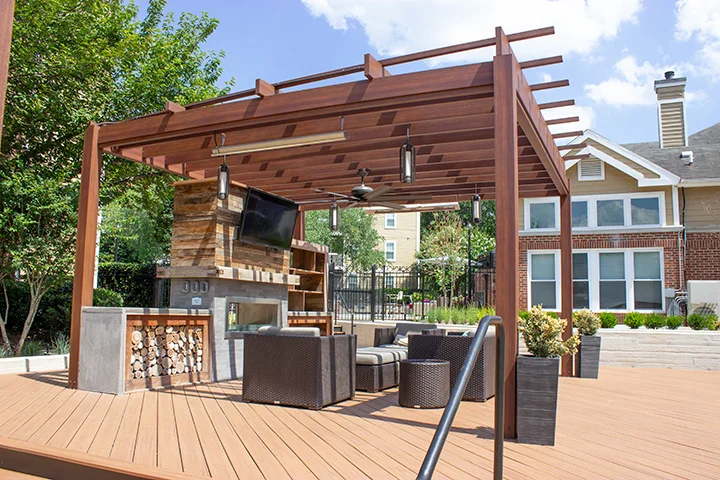A beautiful outdoor design requires an immense amount of planning and a lot of decisions. More and more frequently, outdoor spaces are being designed to be an extension of a home or multi-family housing unit. Designers create spaces with outdoor kitchens, bars, entertainment stations and dining areas. To achieve this seamless flow of interior and exterior space, architects and designers are adding landscaping structures into many outdoor designs.
There are a variety of landscaping structures to choose from, and each can enhance a design in different ways. The most common structures to decide between are a pergola, a trellis or an arbor. In some areas of the U.S., these are spoken of as the same thing, however each has their own distinctive design features.

Depending on where you are in the country, showing the structure in the above image to a design professional will elicit a variety of responses. Those in Southern California may refer to it as a patio cover while the South Central U.S. may say arbor. The Midwest could call it a trellis while the North East it’s a pergola.
Before making the inevitable decision between these three structures when designing an outdoor space or landscape, it’s important to understand what each one is and the purpose it serves in a landscape design.
Trellis
A trellis is essentially a piece of open framework or lattice that can be affixed to a wall or a pergola or staked into the ground to stand on its own.
A trellis alone, doesn’t provide sun or rain protection, whereas a pergola creates both. Since trellises are generally small and freestanding, they are easily moved or repositioned if needed, though in doing so, you would likely disturb the plants that call it home.

Common uses
The latticework of a trellis gives vines and flowers a structure on which to climb, creating a visually pleasing element in an outdoor space. A trellis can be used to support climbing flowers, vines, and vegetables as well as adding visual interest to an outdoor space.
Materials used
A trellis is typically built with wood arranged in a lattice pattern. While wood is the most common material used, a trellis can also be made from wrought iron, wire, synthetics or plastics and even repurposed items.
Arbor

An arbor is normally used to define the entrance or gateway to an area. Arbors can be arched or straight at the top and are supported by a small trellis, usually about two to three feet wide, on each side. This creates a pleasing effect when entering or exiting an outdoor area and nicely frames the space, highlighting the path over which it resides.
Common uses
Arbors are most commonly used to frame a garden path, walkway, or entrance. Because the sides are trellises, they allow vines to grow up the sides and over the top, adding even more visual interest to the structure.
Materials used
Arbors can be made out of a variety of materials, including various metals, composites or wood and can enhance a garden’s design.
If you’re deciding between an arbor or trellis, it’s important to zero-in on the needs of the client in installing one of these architectural features. A trellis provides support for plants and acts as a beautiful accent to an otherwise empty wall or as an addition to a pergola to create a living wall on one or more sides. An arbor is used to define a walkway or path in the garden and provide a stunning gateway when entering into a beautiful, relaxing space.
Creating visual interest with an arbor and enhancing the feel upon entering the garden is a breeze, but it doesn’t create an outdoor living space in the way that a pergola does.
Pergola

A pergola is an architectural feature that, when featured in a design, can completely transform the space from simple into a multi-functional outdoor living area that blurs the line between indoors and out. Additionally, a pergola can incorporate the best features of both an arbor and a trellis to create a truly unique and functional design.
Common uses
A pergola can create a defined outdoor living area where a kitchen, fireplace, or bar may be installed, used as a shade structure for a pool deck, create a defined outdoor seating space or used to cover a long walkway.
Pergolas are constructed with durable beams and rafters that make it easy to install lighting, fans, heating, solar panels, and more without cluttering the space or compromising the design. Curtains can be added for privacy and sun shades and canopies can increase shade from the sun as the outdoor space is enjoyed in all types of weather.

Materials used
The easy to assemble pergola kits from Structureworks are available in four different materials, including vinyl, aluminum, cPVC and fiberglass with a wide variety of colors to choose from or the ability to color match to the existing design elements.

The design of a pergola can incorporate the arches or curves within its design. Adding a trellis wall on one or more sides gives flowers and vines a place to climb. Once they reach the top, they will continue to grow on the stringers that make up the roof, creating a natural canopy that allows dappled sunlight to reach those enjoying its shade.

When designing an outdoor space, it’s important to decide how you want the space to function. To enhance your outdoor living area with a durable structure that provides features such as shading from a hot day, or a place to unwind and gather with friends or family, a pergola is the perfect landscaping addition. Choosing a pergola will ensure that you have a beautiful area to enjoy for years to come.
Contact an expert at Structureworks to see how incorporating a pergola in your landscape design will complete your space.